4310 Westmoreland St, #08133-0004, Little Neck, NY 11363
| Listing ID |
10590589 |
|
|
|
| Property Type |
House |
|
|
|
| County |
Queens |
|
|
|
| Township |
Queens |
|
|
|
| Neighborhood |
Little Neck |
|
|
|
|
| Unit |
08133-0004 |
|
|
|
| Total Tax |
$10,474 |
|
|
|
| FEMA Flood Map |
fema.gov/portal |
|
|
|
| Year Built |
1915 |
|
|
|
| |
|
|
|
|
|
Little Neck Dream House
This Little Neck home is a one of a kind! 6000 sq ft Lot! Great Location! Beautifully renovated in 2008.1st Floor, Ample office/extra BR, Large LR with gas fireplace, Sun room, DR with French doors and custom cabinets and gorgeous wood floors, Kitchen (S/S appliances) that opens to a huge tiled family room with radiant heat and a full bath. Sliding glass doors open to a veranda with sun shades and a spacious manicured backyard. 2nd Floor boasts a huge Master BR, dual closets, vaulted ceilings, a separate dressing room with a walk-in-closet, and a master bath. 3 more nice sized BR's with plenty of closets and a full Bath. Full finished basement and BR with entrance to garage. In addition to garage, 2 more cars can fit in driveway. Walking distance to LIRR and Northern Blvd.. School district # 26
|
- 5 Total Bedrooms
- 3 Full Baths
- 2735 SF
- 6000 SF Lot
- Built in 1915
- Renovated 2008
- 2 Stories
- Unit 08133-0004
- Available 4/08/2019
- Colonial Style
- Full Basement
- Lower Level: Finished, Garage Access
- Open Kitchen
- Other Kitchen Counter
- Oven/Range
- Refrigerator
- Dishwasher
- Microwave
- Washer
- Dryer
- Stainless Steel
- Ceramic Tile Flooring
- Hardwood Flooring
- Furnished
- 6 Rooms
- Entry Foyer
- Living Room
- Dining Room
- Den/Office
- Primary Bedroom
- en Suite Bathroom
- Walk-in Closet
- Great Room
- Kitchen
- Breakfast
- Laundry
- First Floor Bathroom
- 1 Fireplace
- Forced Air
- Gas Fuel
- Central A/C
- Frame Construction
- Vinyl Siding
- Stone Siding
- Asphalt Shingles Roof
- Built In (Basement) Garage
- 1 Garage Space
- Municipal Water
- Municipal Sewer
- Deck
- Fence
- New Construction
- Near Bus
- Near Train
- Sold on 9/11/2019
- Sold for $1,350,000
- Buyer's Agent: TERESA HUBBARD
- Company: ANNE LANDERS REALTY CORP
Listing data is deemed reliable but is NOT guaranteed accurate.
|



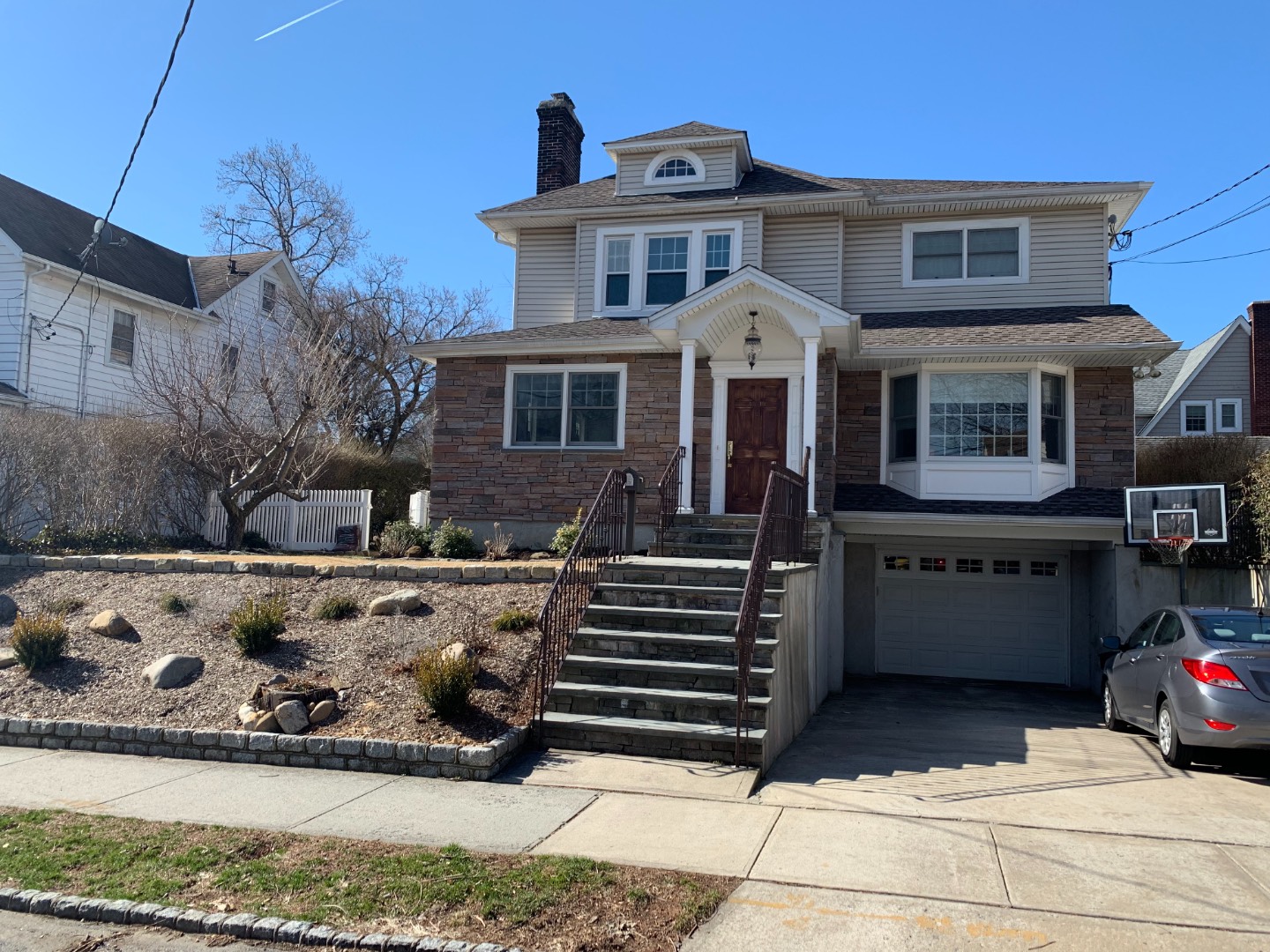

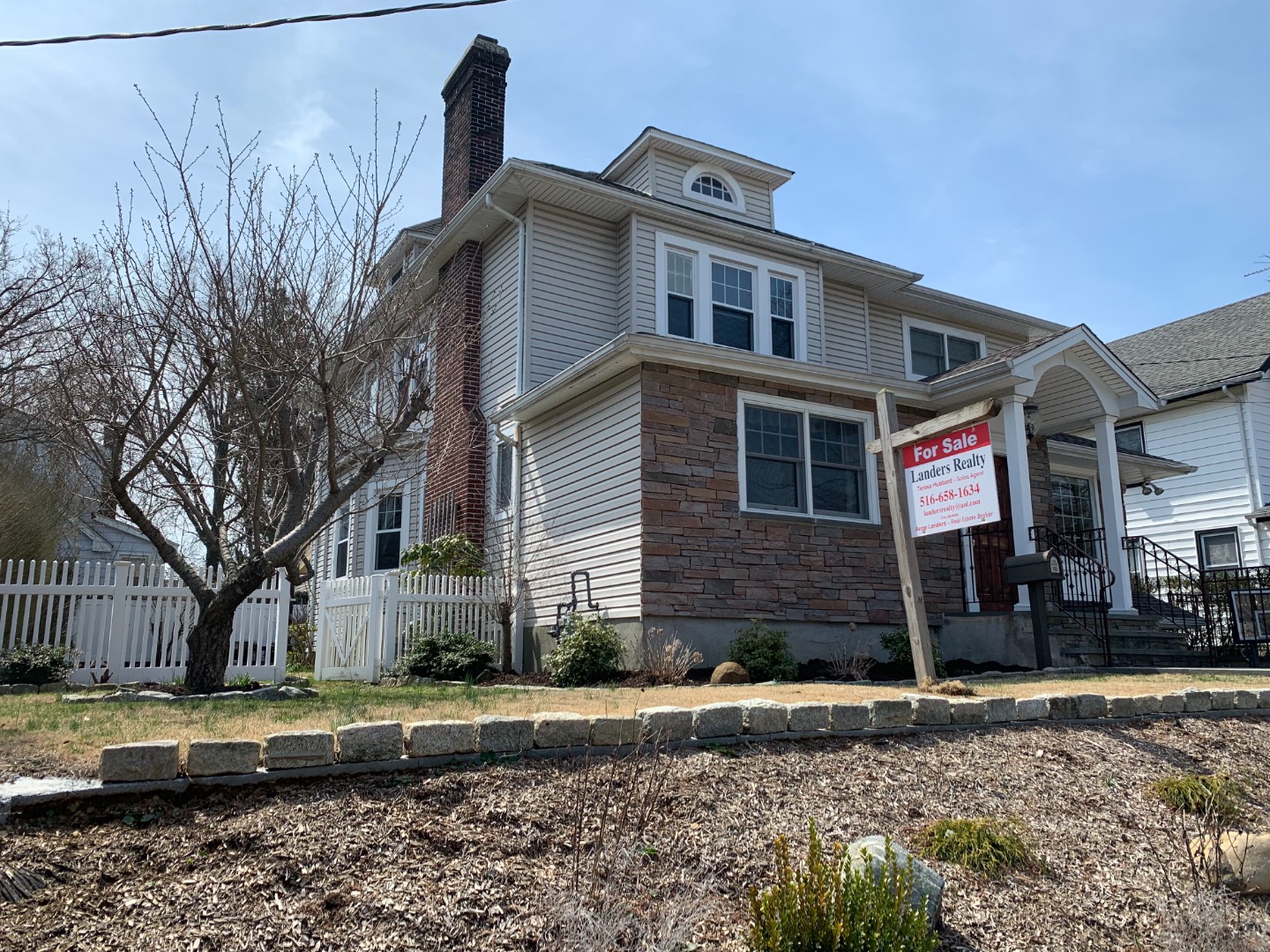 ;
;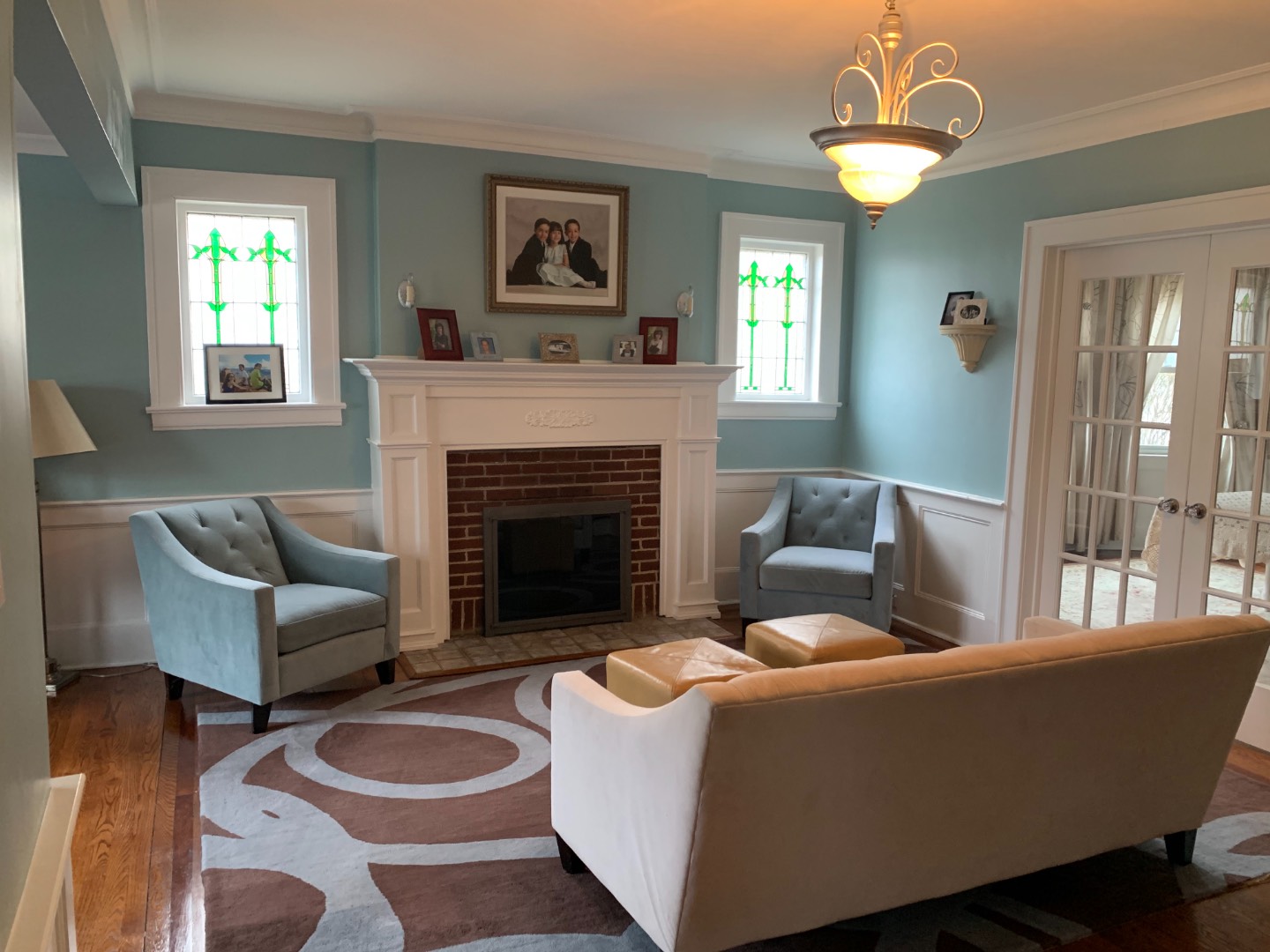 ;
;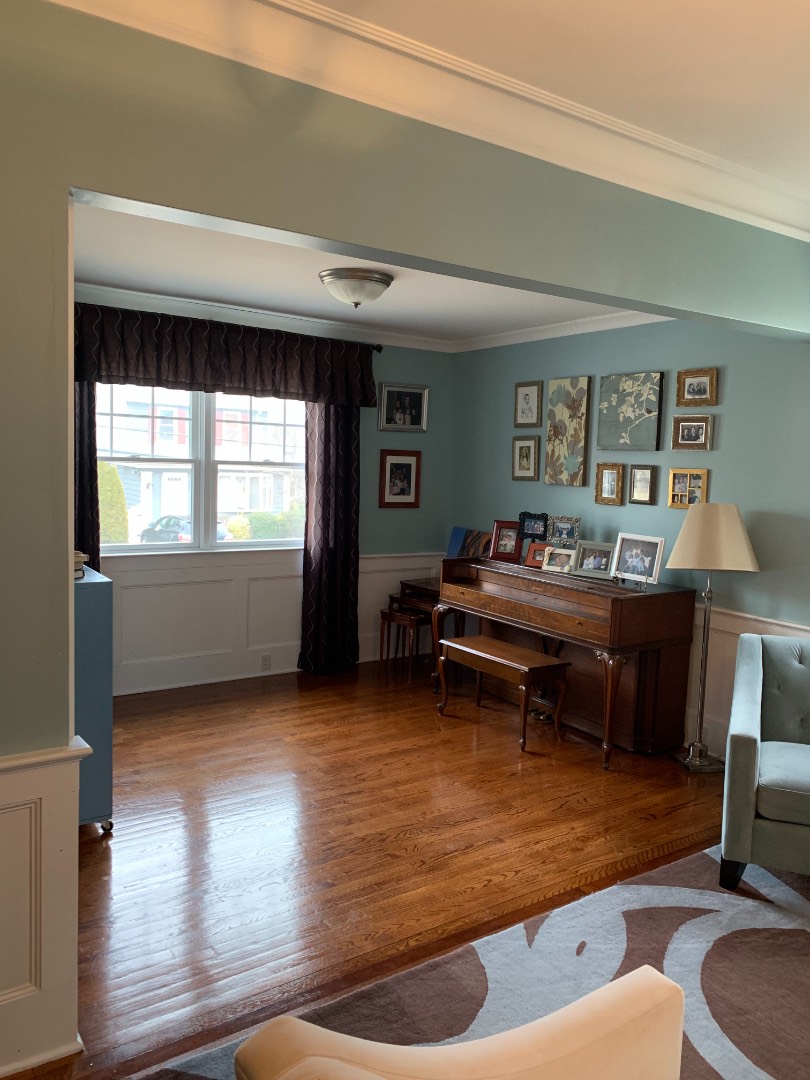 ;
;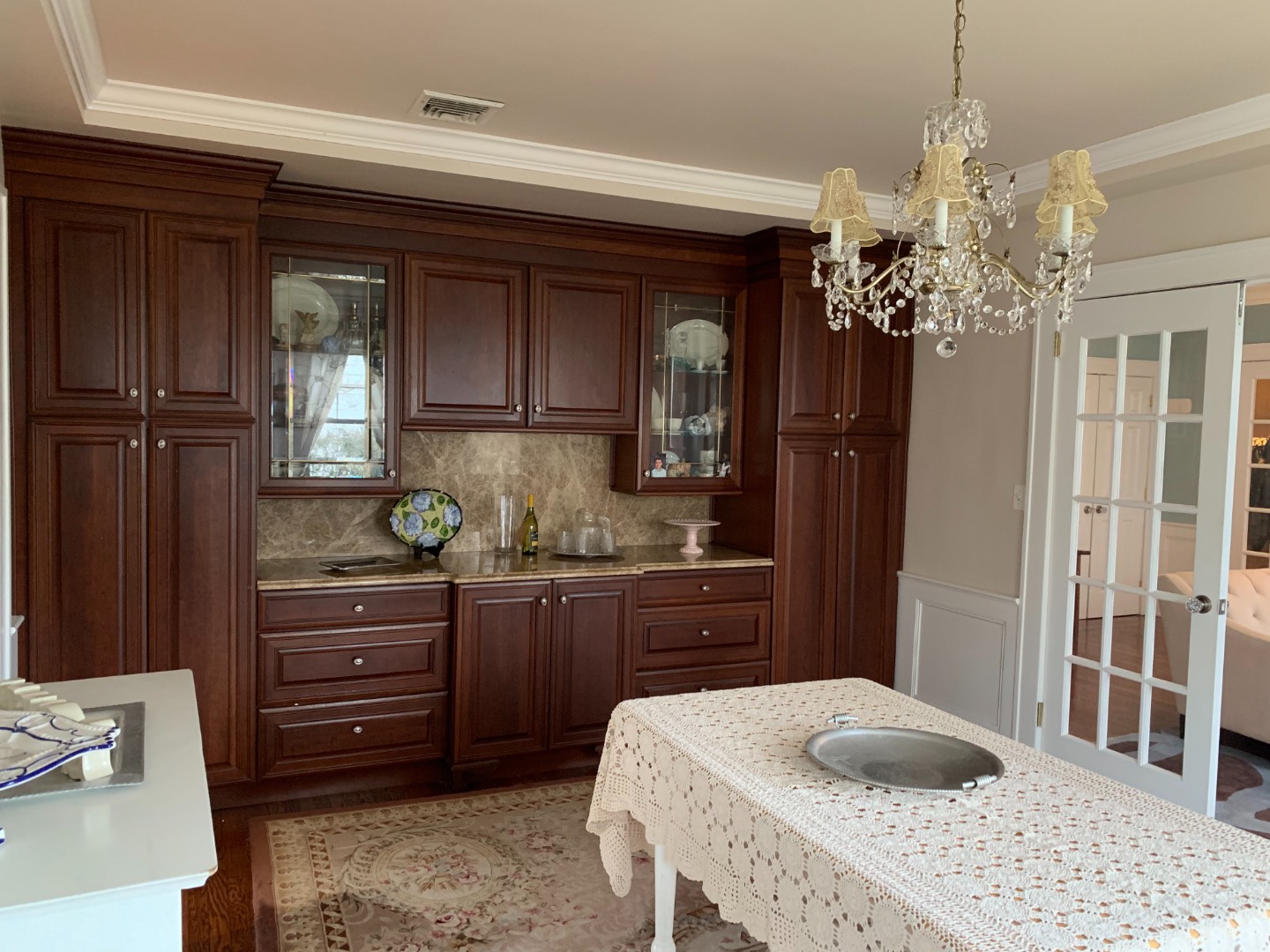 ;
;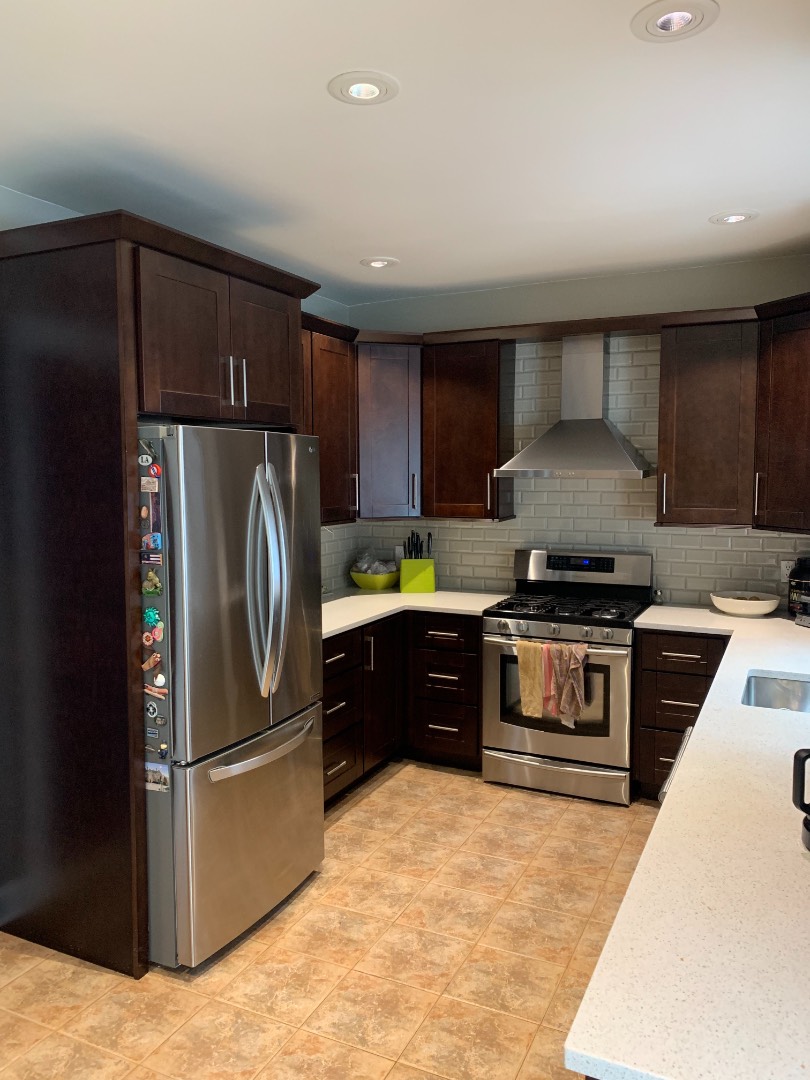 ;
;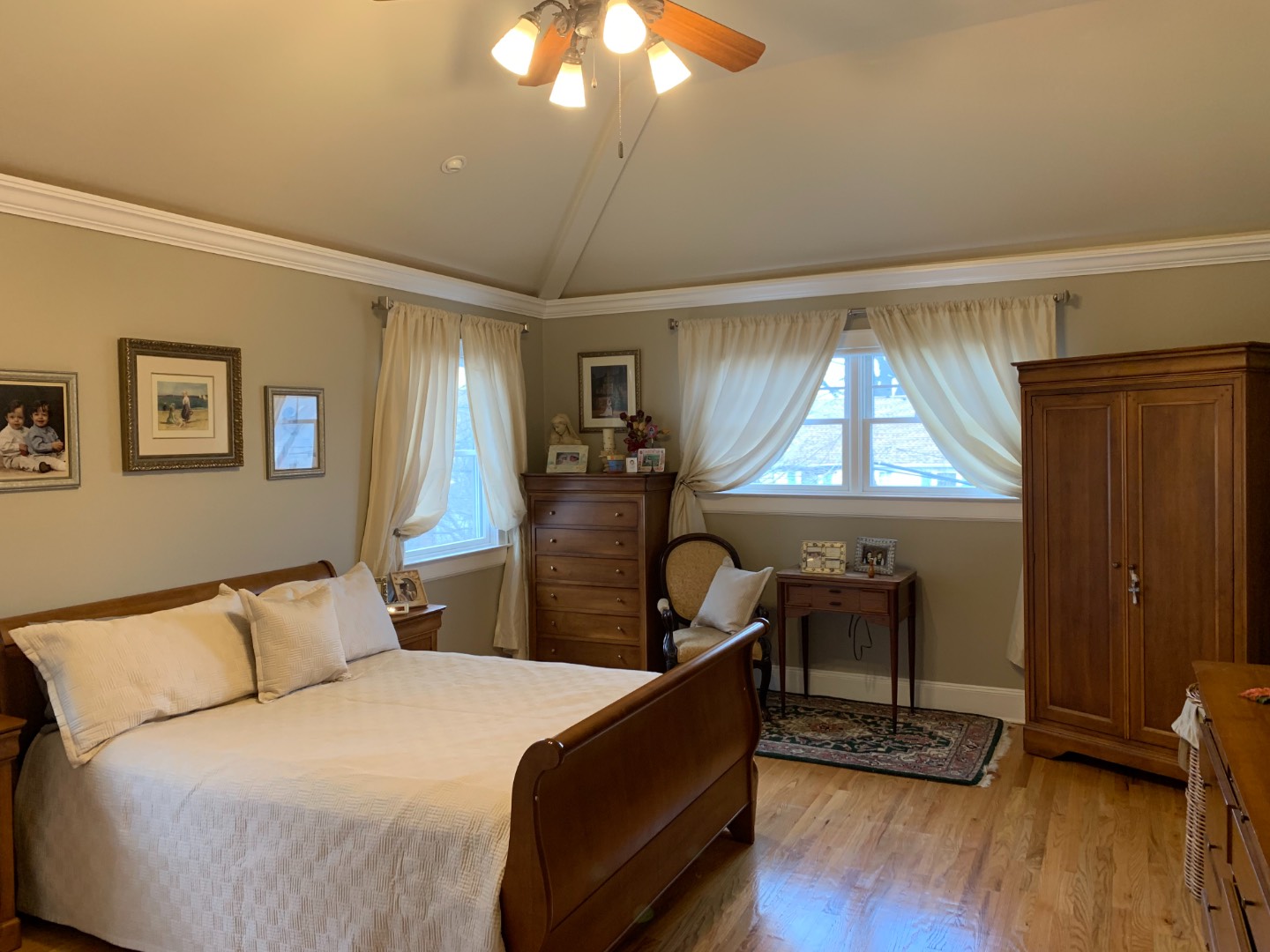 ;
;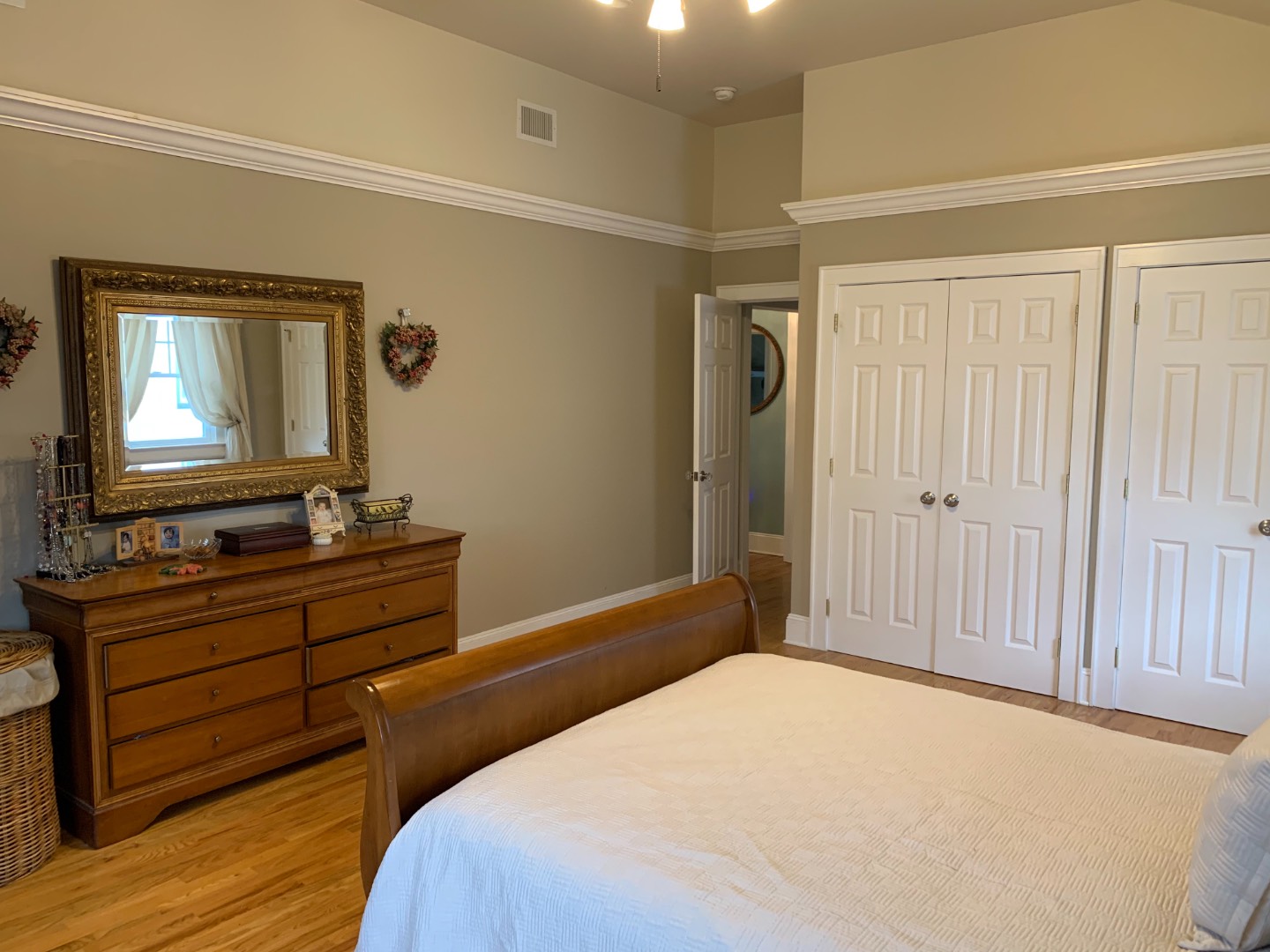 ;
;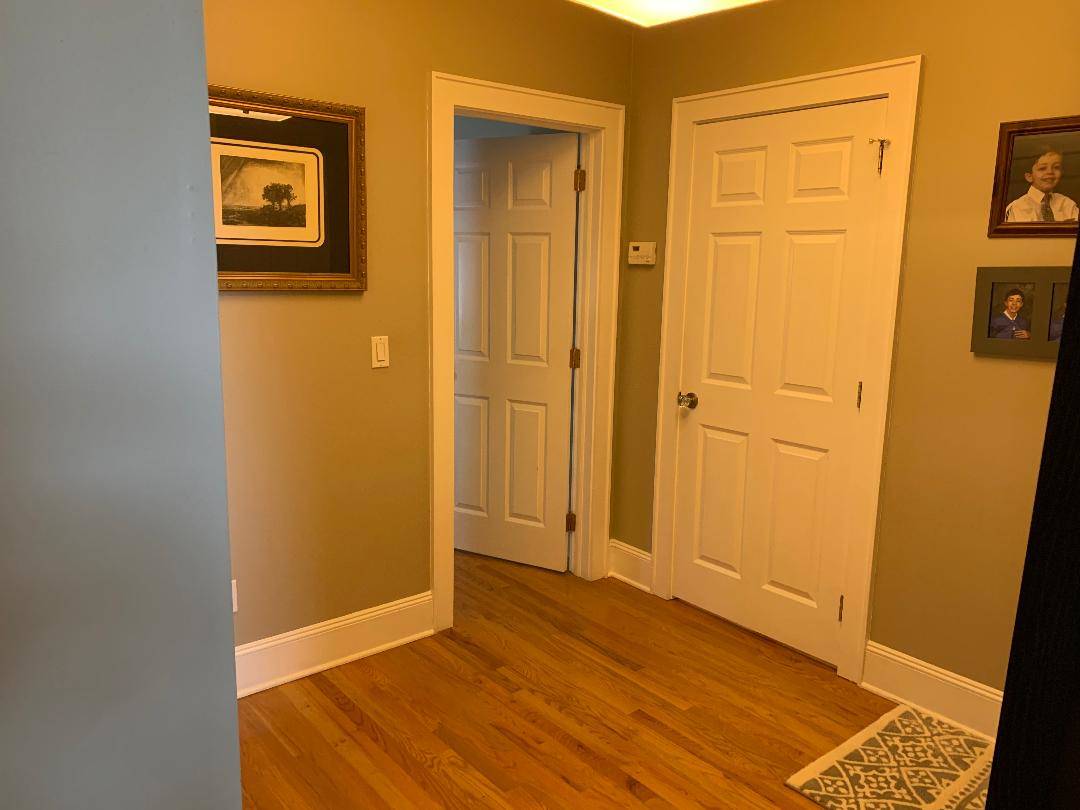 ;
;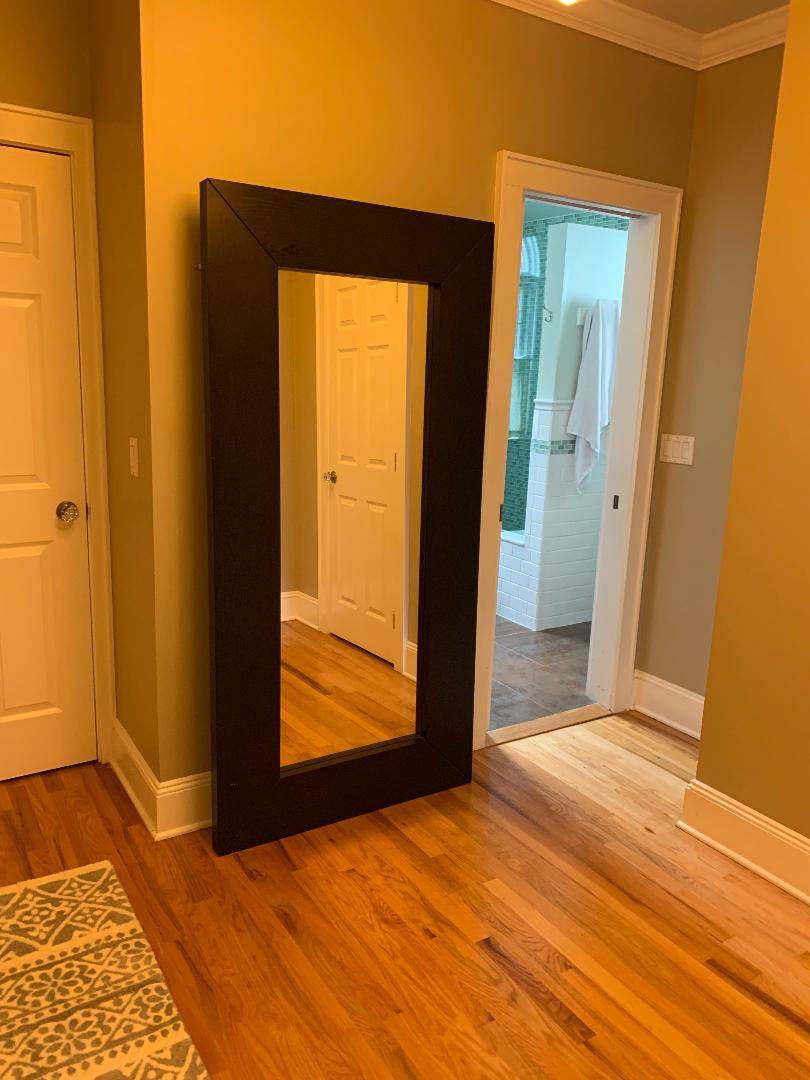 ;
;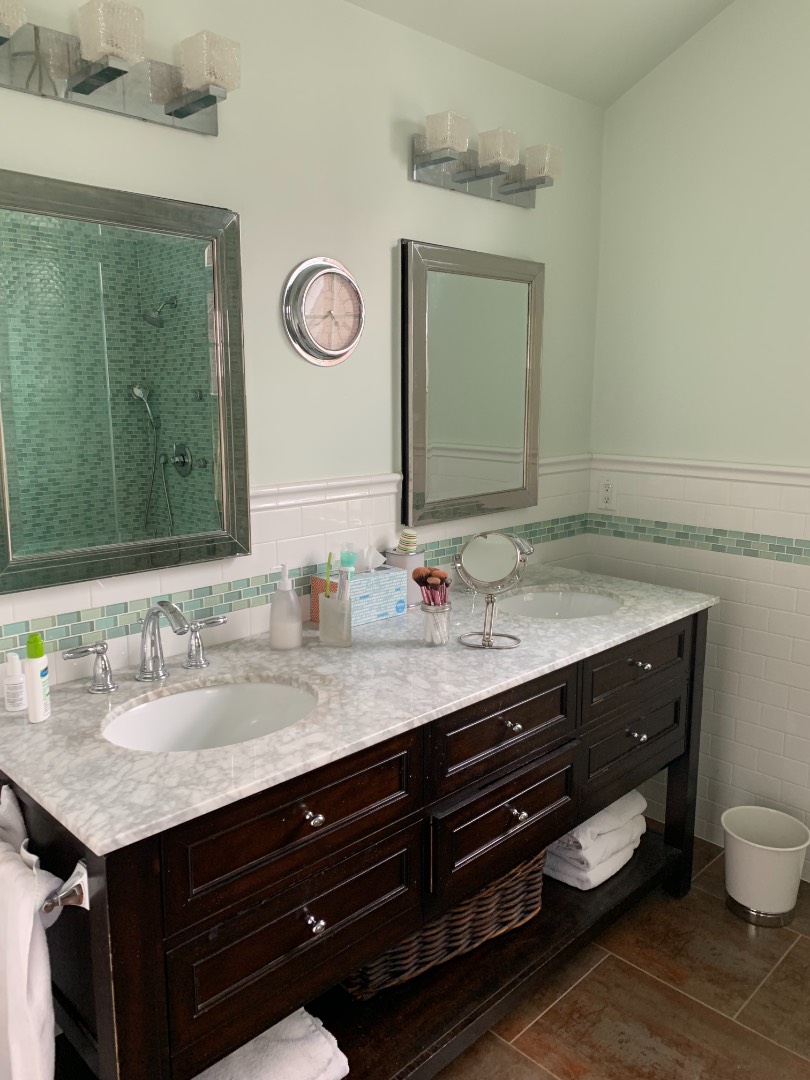 ;
;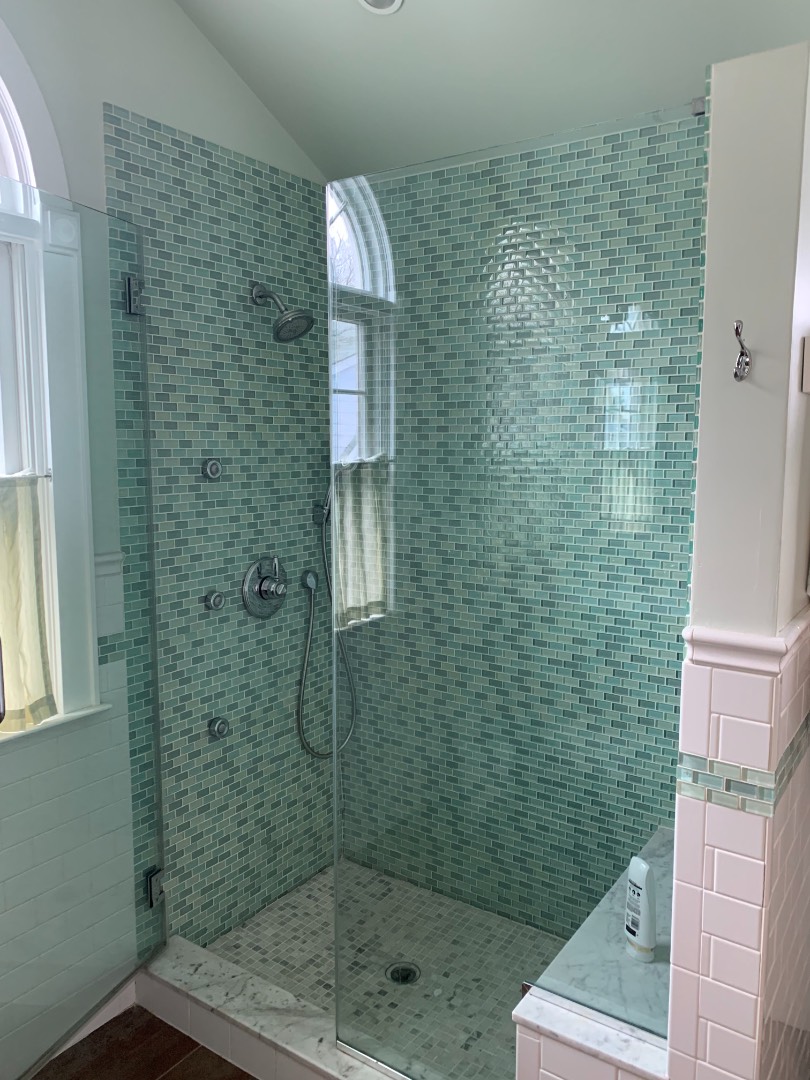 ;
;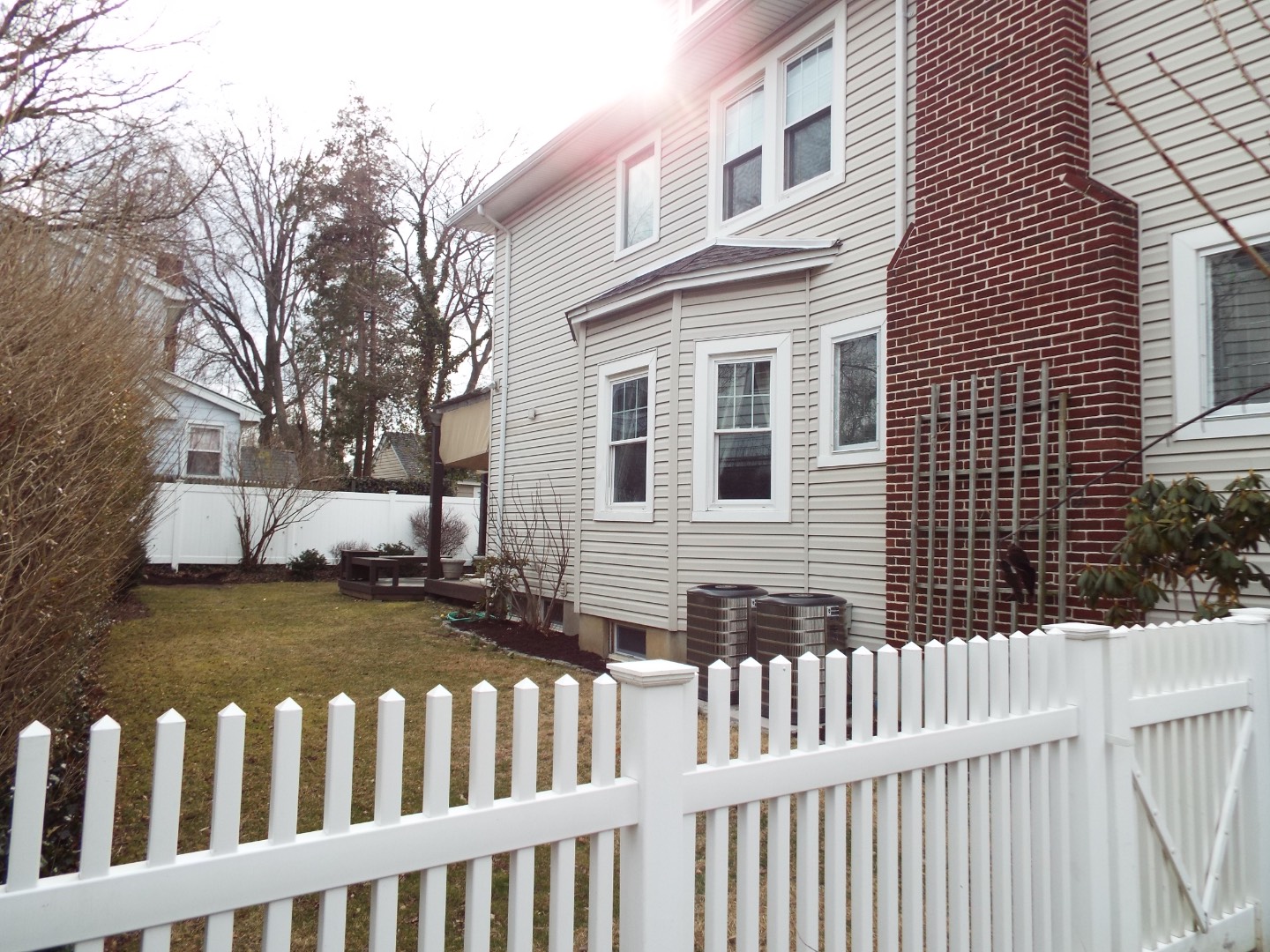 ;
;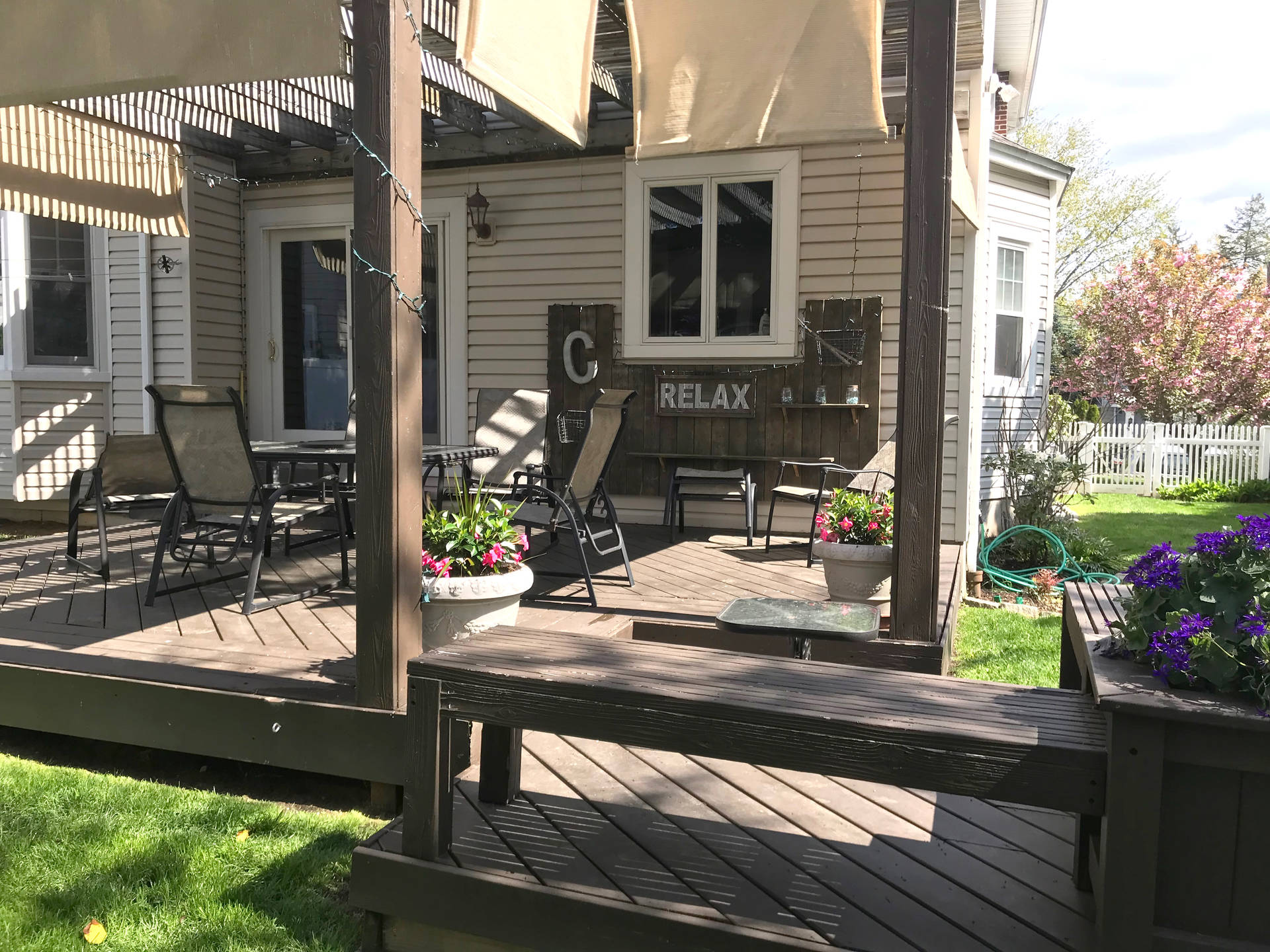 ;
;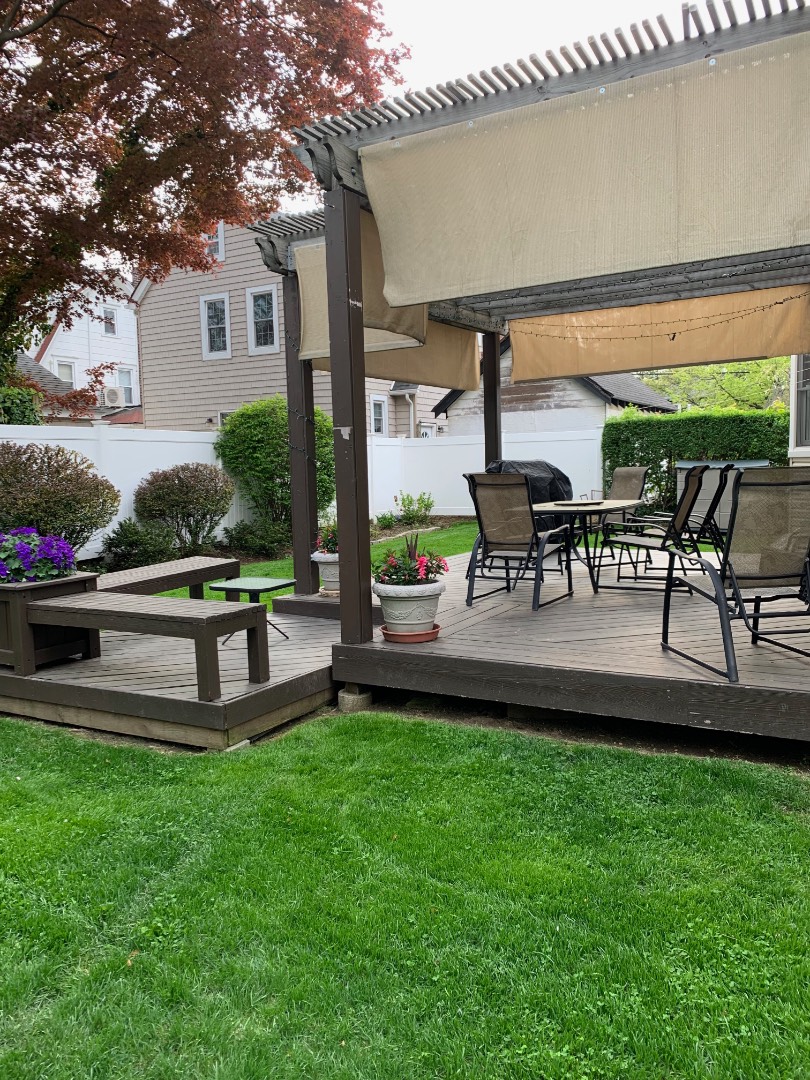 ;
;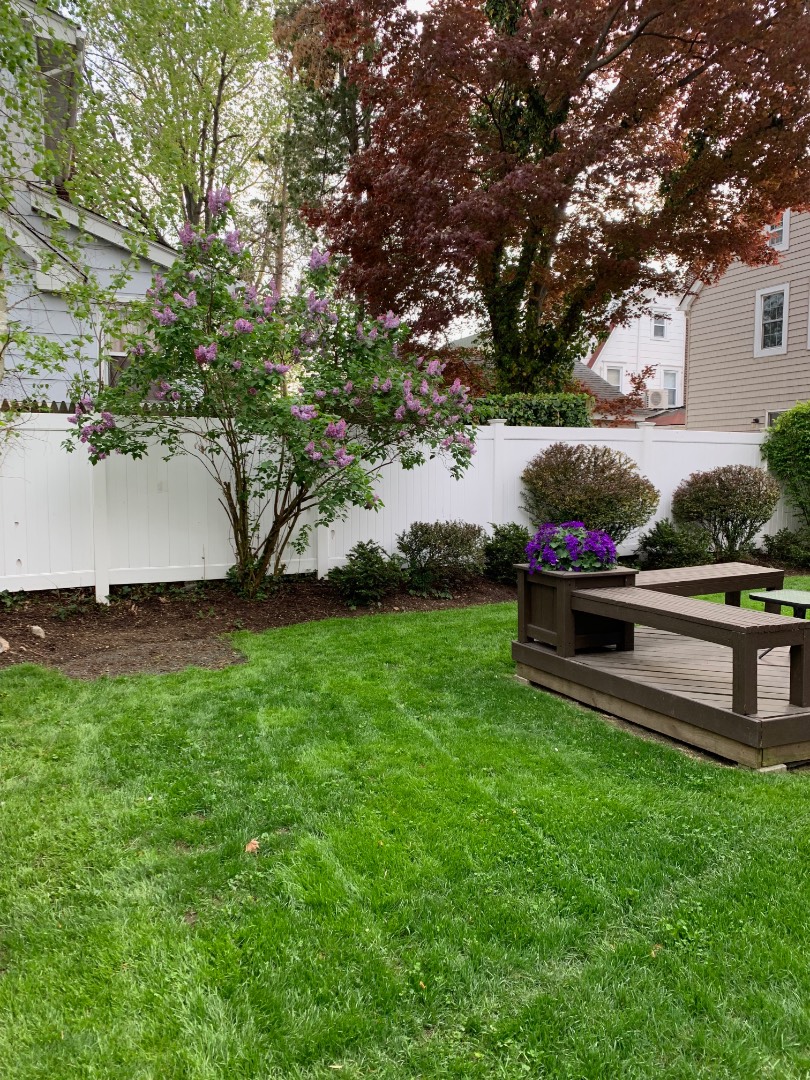 ;
;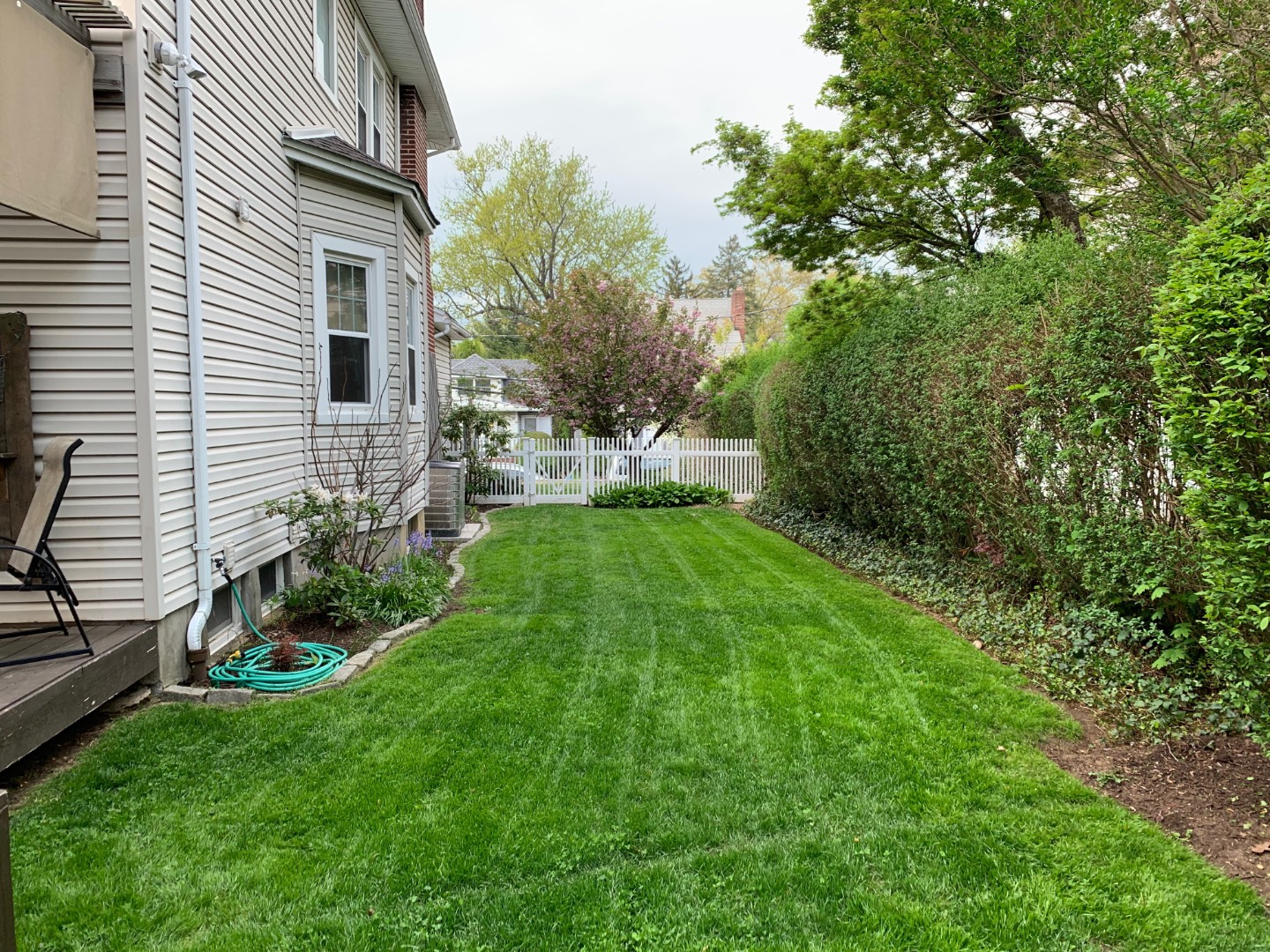 ;
;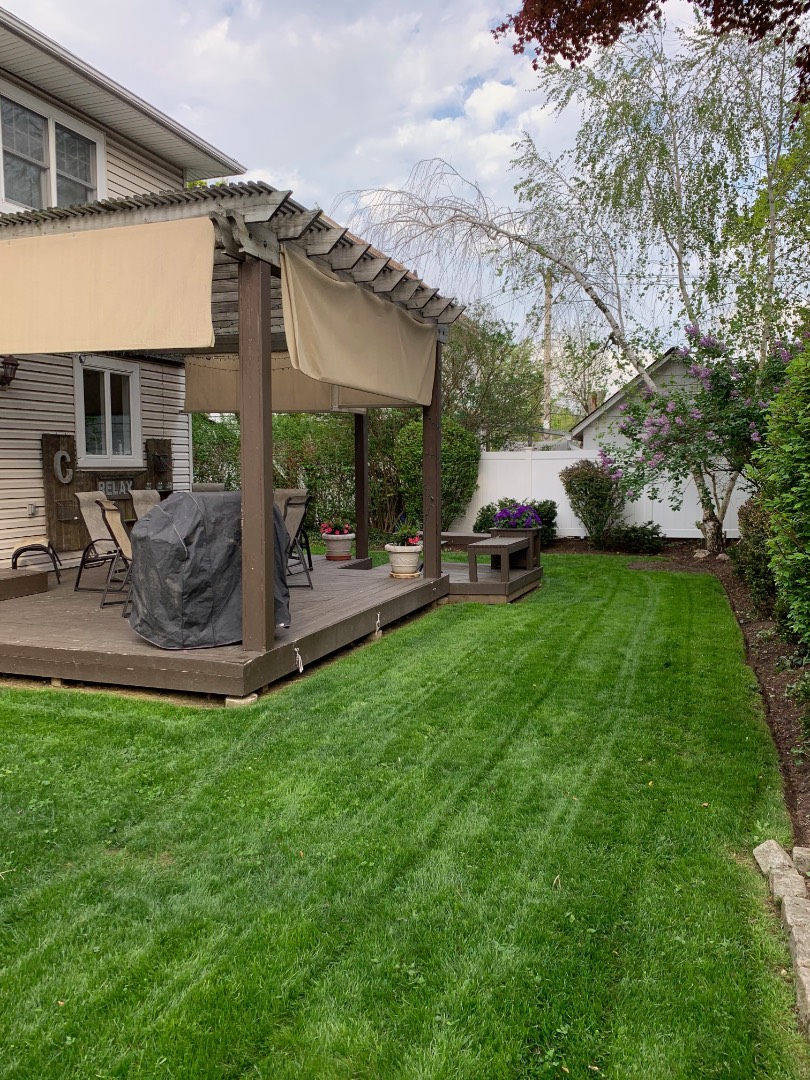 ;
;